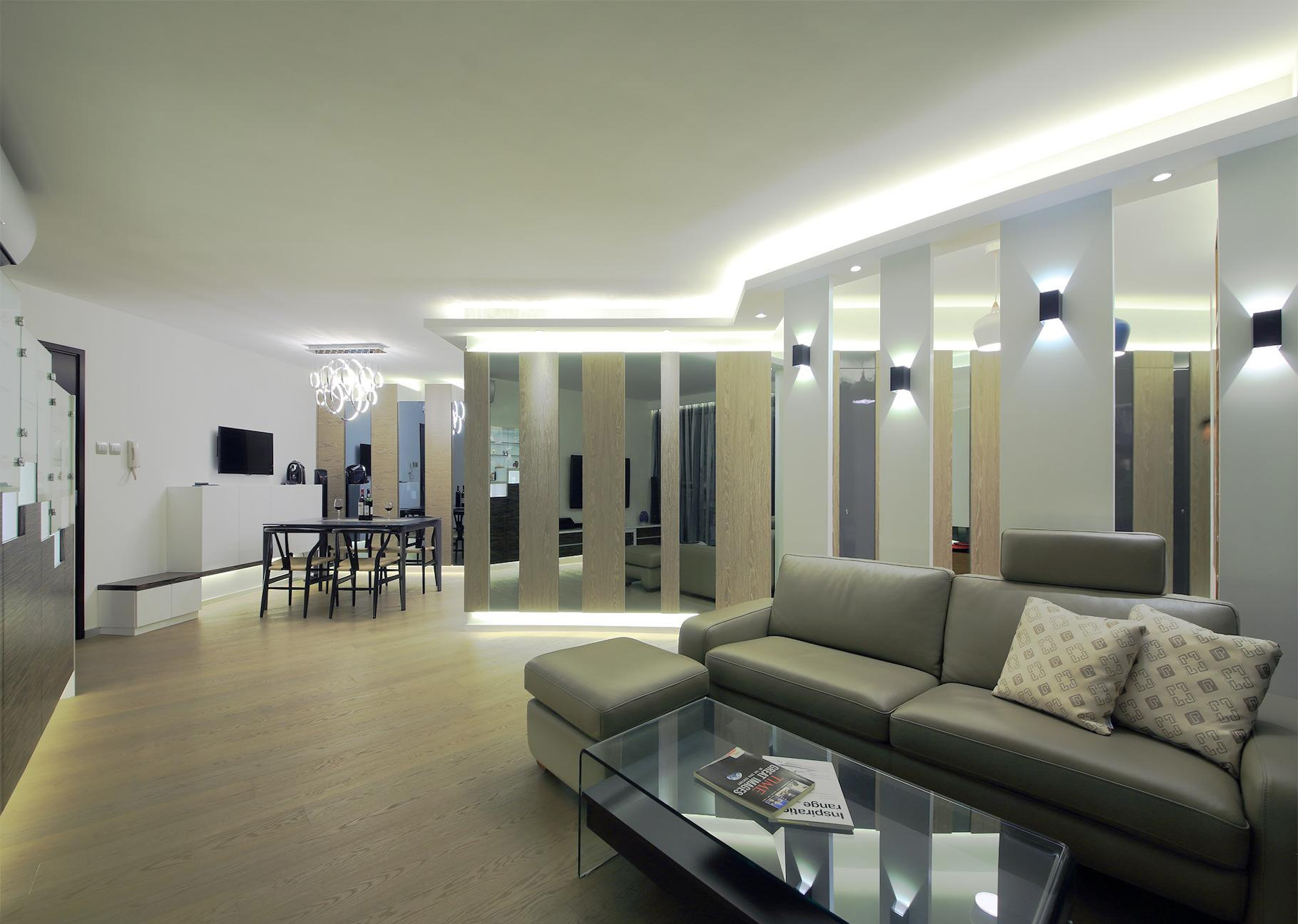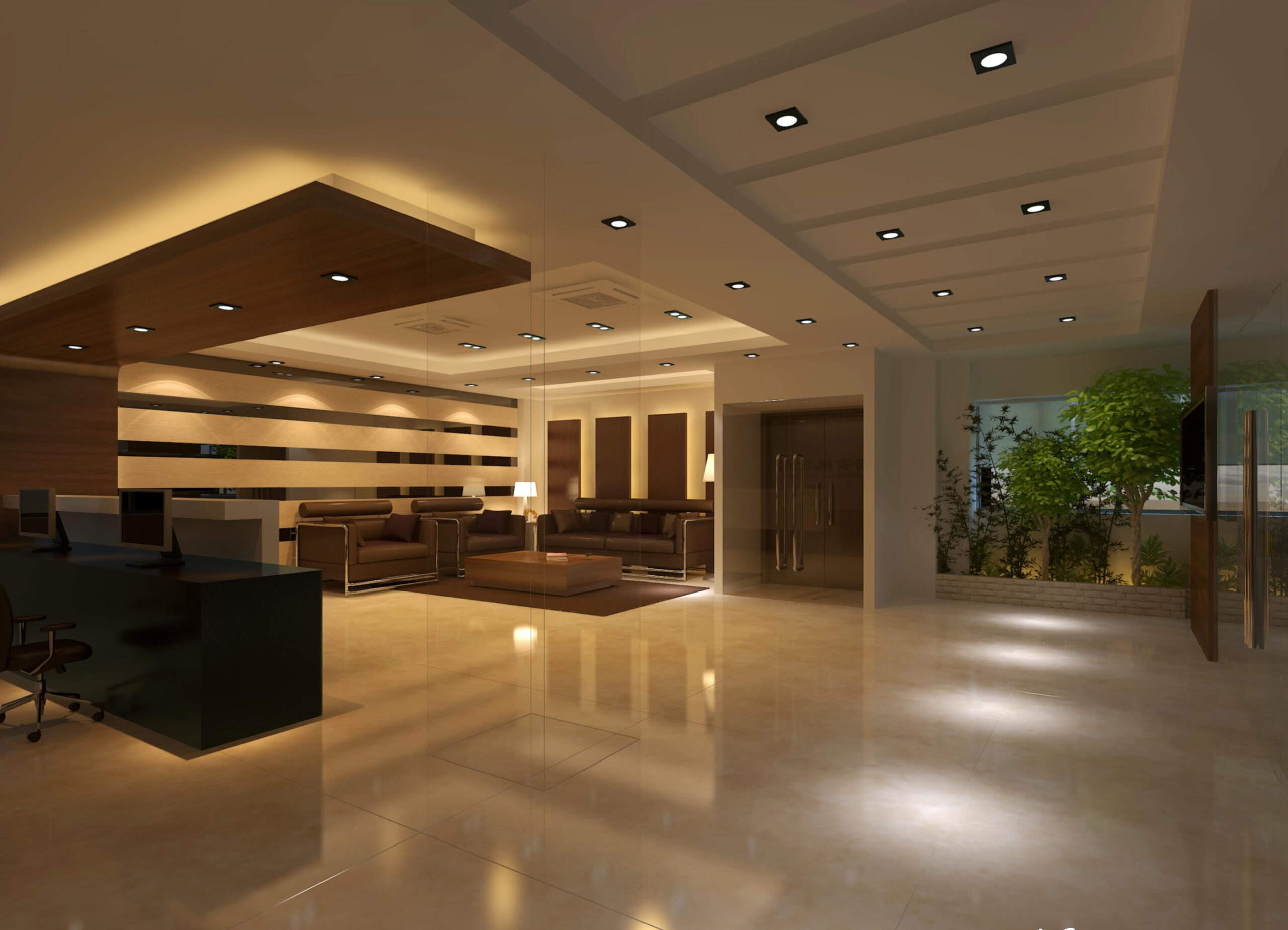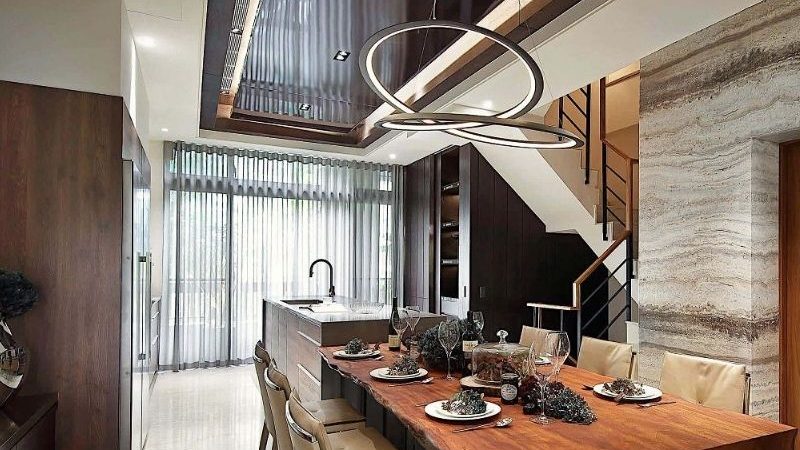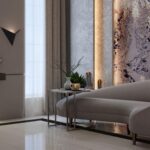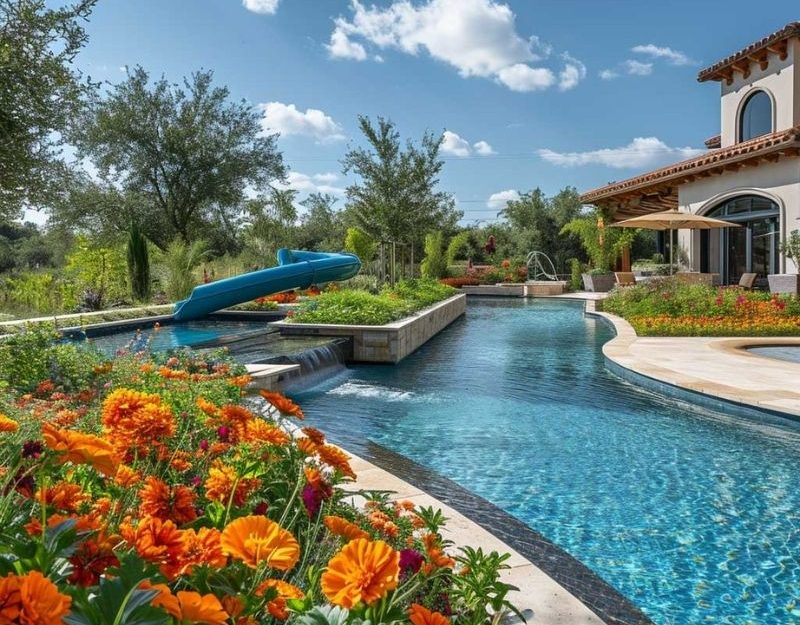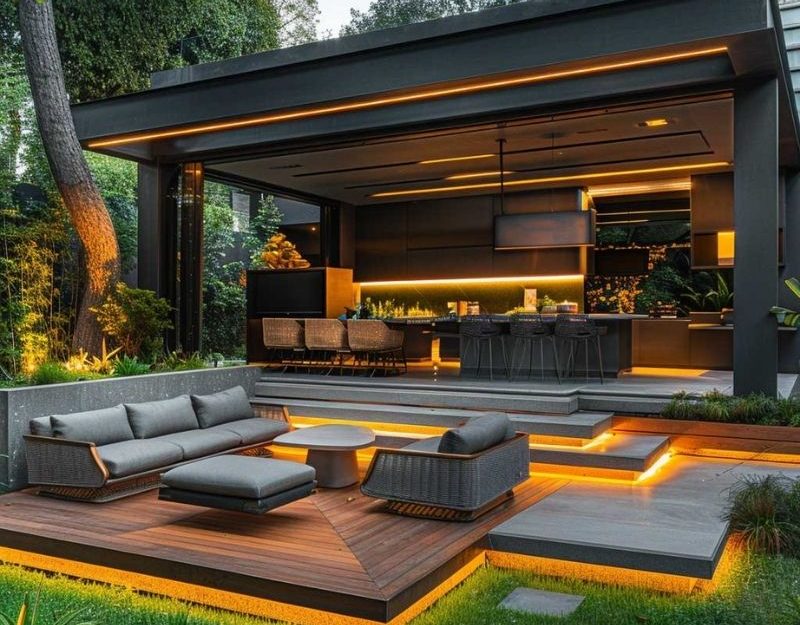Mid-Levels Kaiser Terrace Interior Design Renovation Works
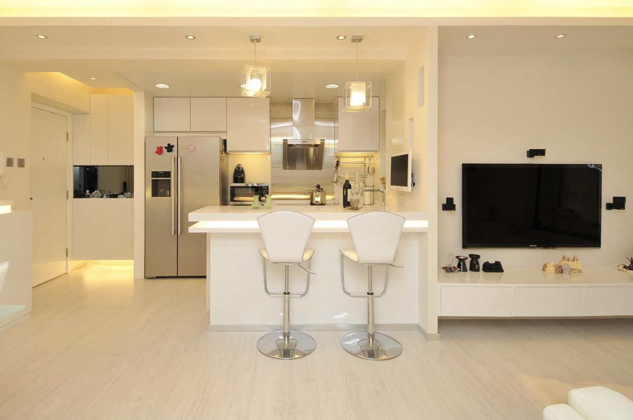
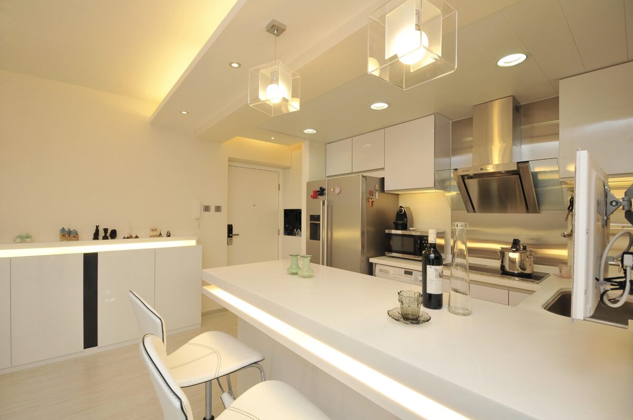
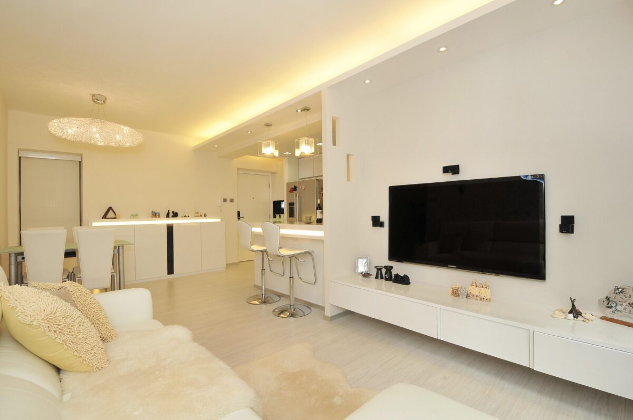
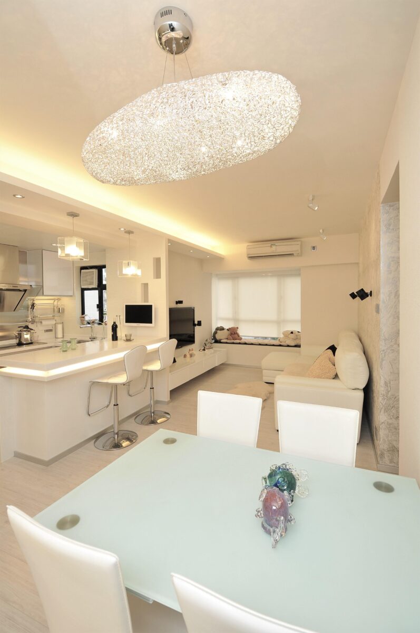
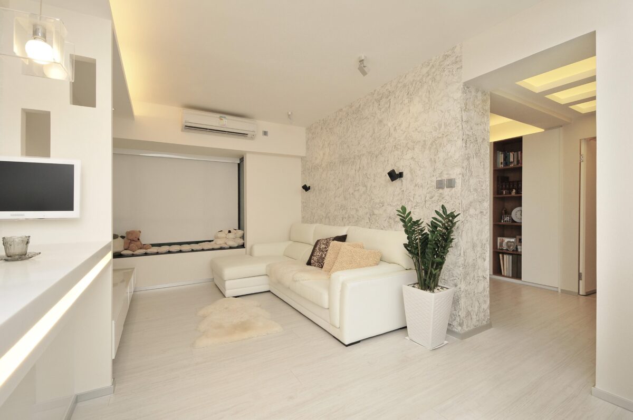
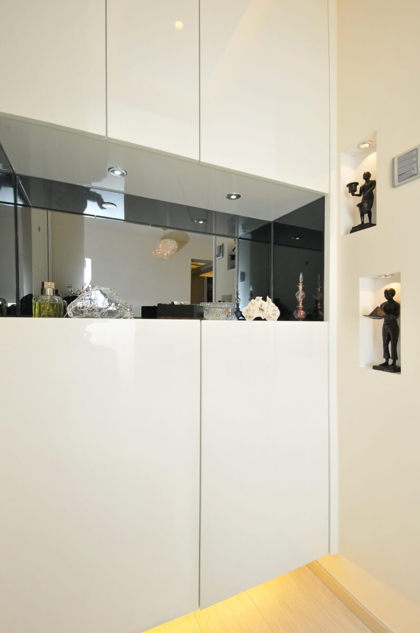
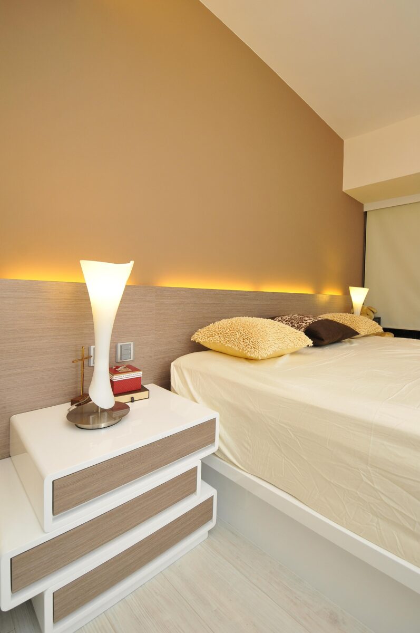
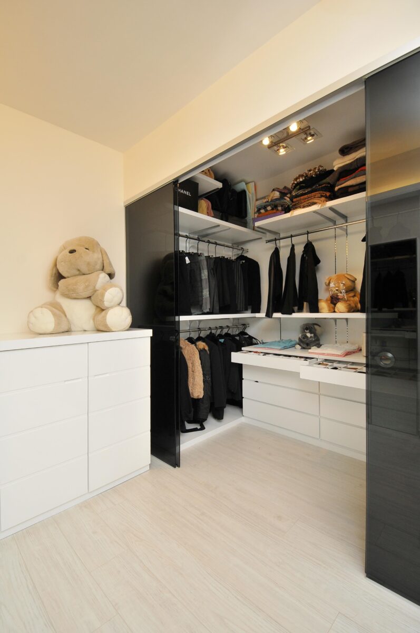
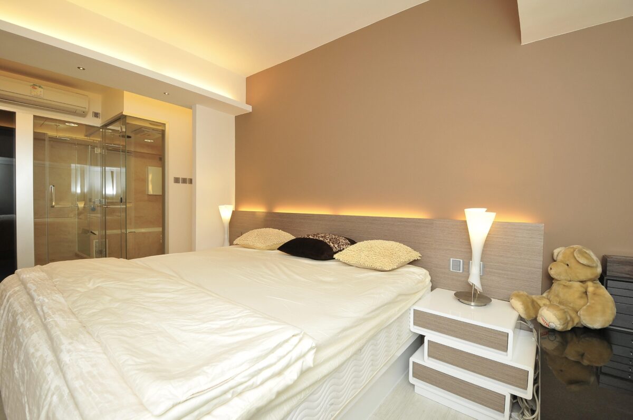
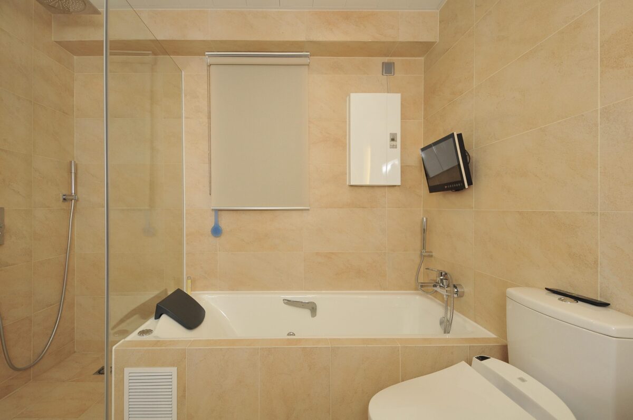
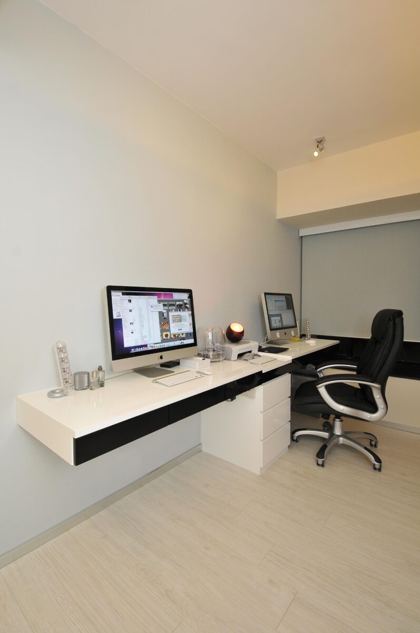
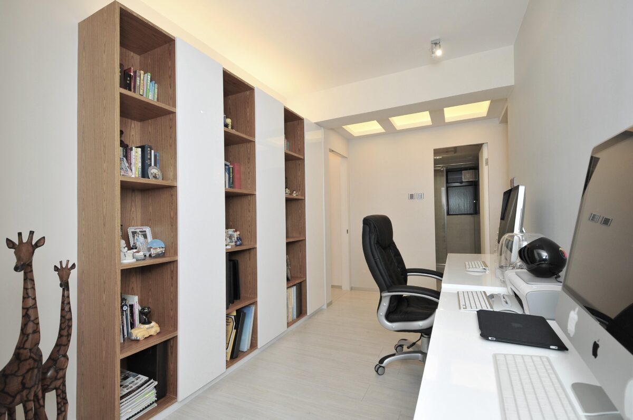
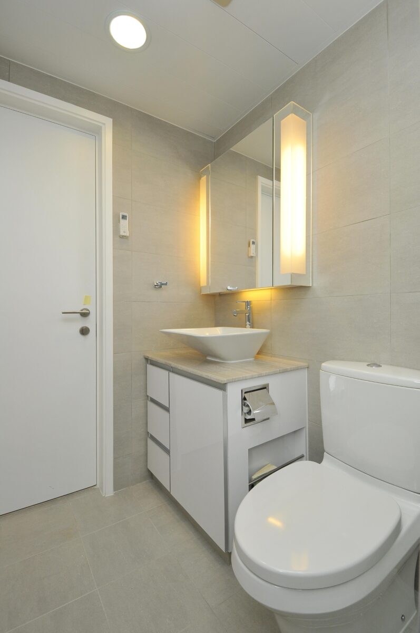
Interior Design Project - Kaiser Terrace Mid-Levels Kaiser Terrace (Interior Design)
Taking into account the living habits and preferences of the two homeowners, interior designer Ann Chan has designed a stylish home with a strong sense of freedom, much to the surprise of the homeowners. Thoughtful design details abound in the flat, which not only facilitates the homeowners to store their belongings, but also provides space for the homeowners to embellish the elegant entrance hall.
The open-plan kitchen and dining room are just a stone's throw away from the entrance hall, and all three share a connected space without any restrictions. The indoor bar and the dining room floor cabinet share the same lighting design, which is a unified look and feel, and the décor is rich in both modernity and magnificence.
Hand-painted off-white artist's paint on the walls for a unique texture and tactile feel, and warm-feeling wooden floors for a contrasting and harmonious look. The result is an outstanding sense of space. The interior designers demolished the walls of the old guest room and recreated the space, blending the room with the corridor to create an open study. The arrangement in the study continues the simple style of the two rooms. Considerate design designers of the Anle House also drastically altered the spacing of the master bedroom, for the two homeowners to construct a spacious and unrivalled bedroom bedroom style: the back wall of the head of the bed painted brown, contrasting with the white tone, with the light more bright; unique modelling of the minimalist design, the other corner of the room is set up in the open cloakroom, ample storage space, a faction of fashionable and elegant. This makes the room more practical and diversified. The master bathroom is distinguished by glass, which not only reflects the unrestrained attitude to life, but also creates an intimate atmosphere for the two homeowners.
