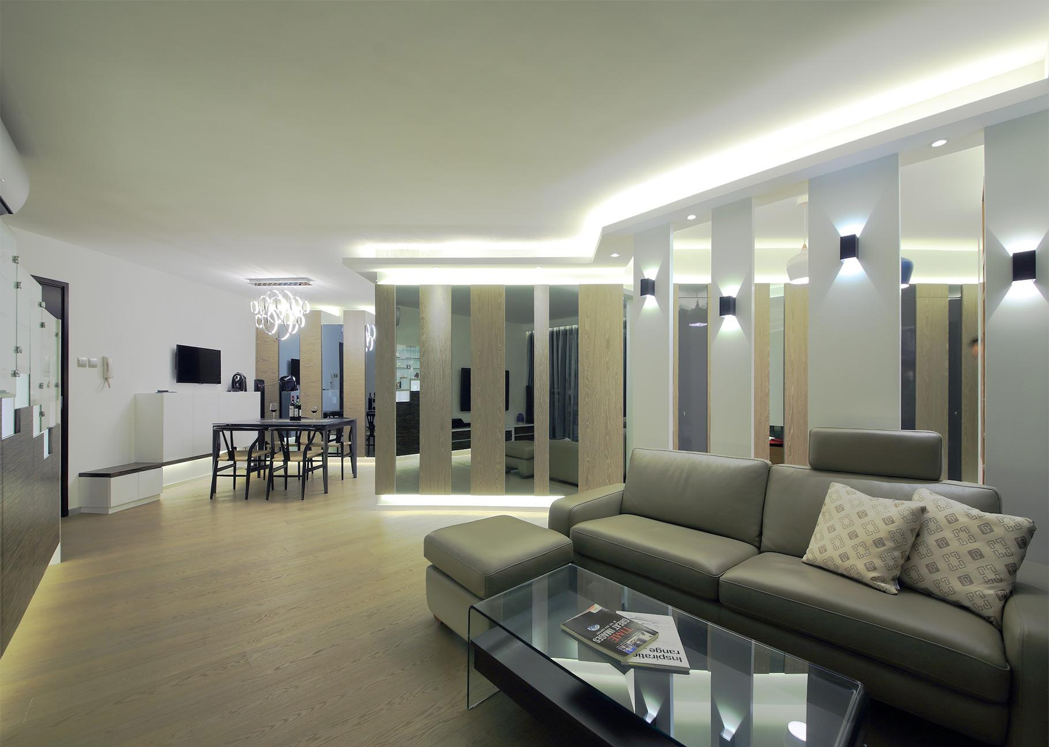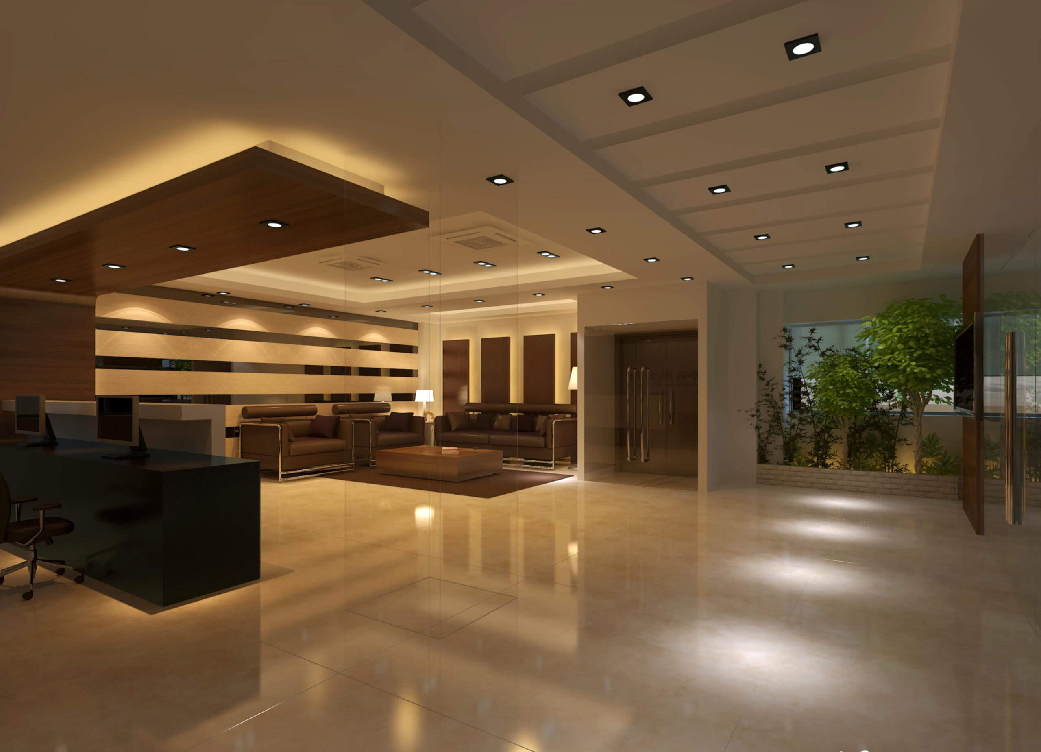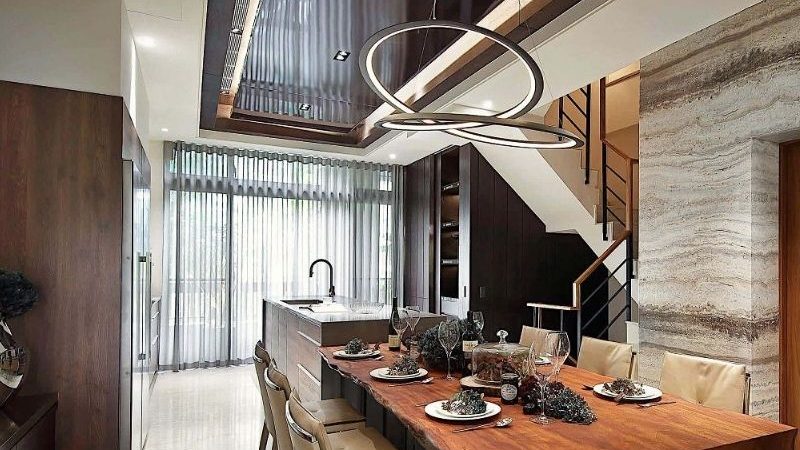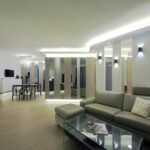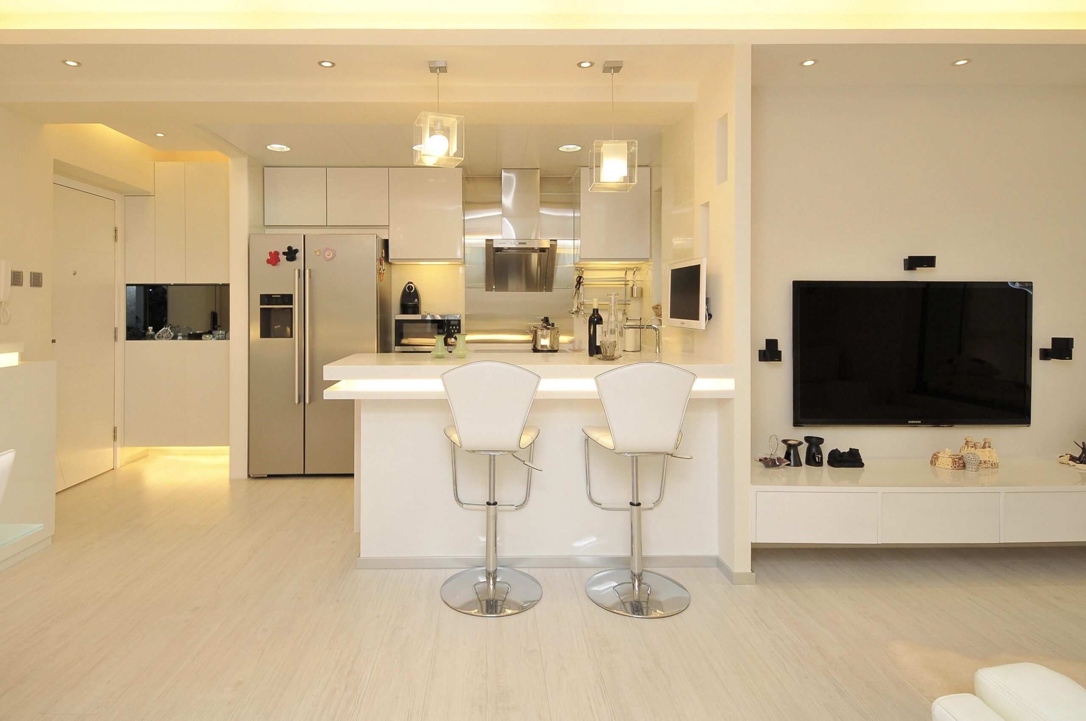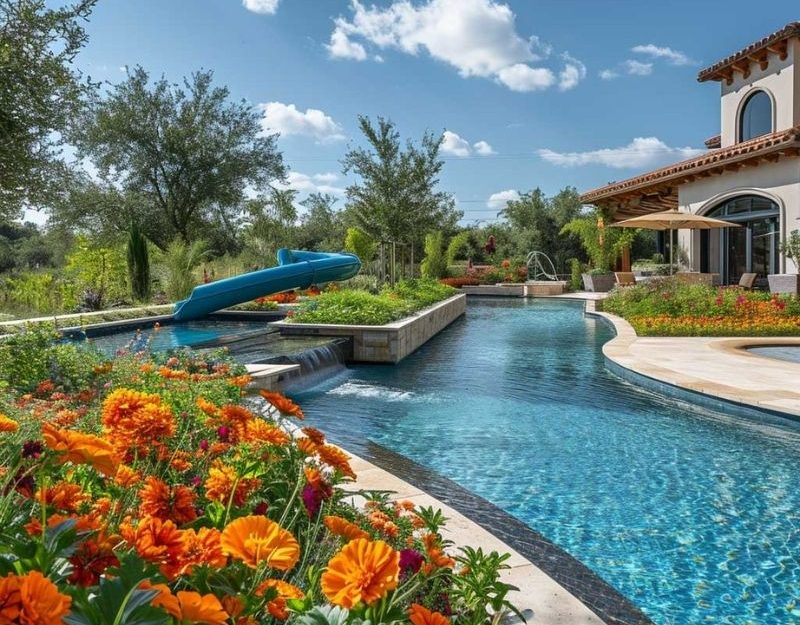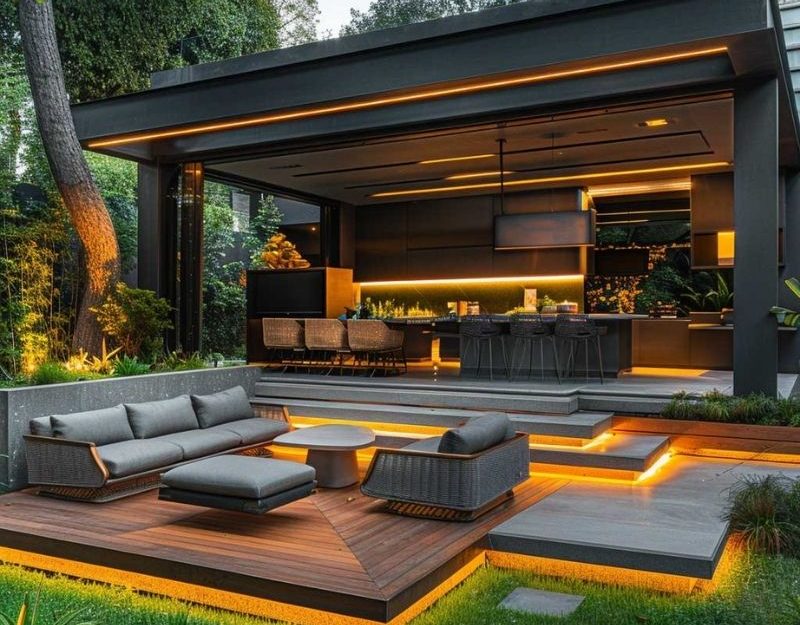interior design tianjin high rise engineering stellar design limited
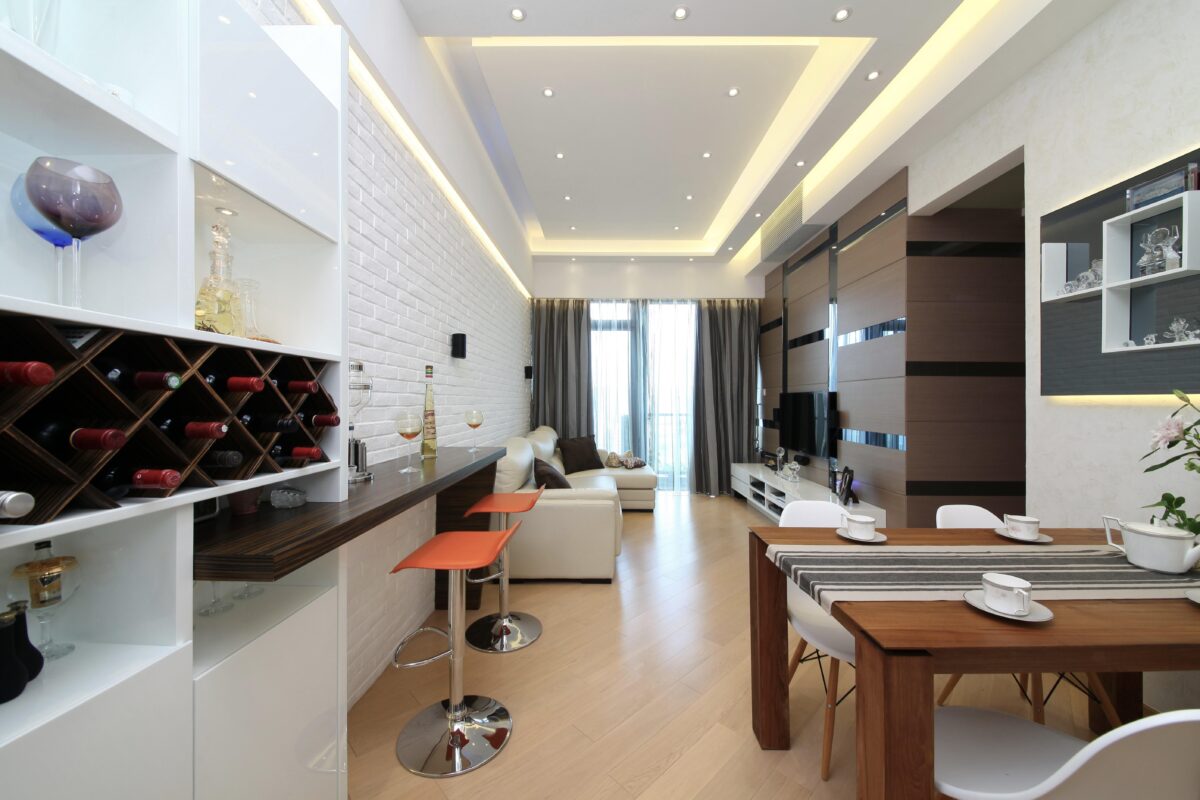
Interior design-Tianjin (Interior design)
The white stone brick wall in the living and dining room connects the two rooms, while the back wall of the TV is made of grey mirror and timber, extending to the corridor, the texture contrast between the two colliding with a unique sense of the times. The white furniture is lined with spaghetti gauze curtains, and the clear lines of the bar bring out the owner's refined taste. The walls of the dining room are painted with art paint and covered with grey mirror wall decorations; the mirrors widen the space, and the irregular geometric shelves inject a stylish personality into the dining room. The yellowish and blue colour of the light penetrates into the ceiling to emphasise the lines of the ceiling.
The designers have carefully laid out the unit in a way that makes it coherent and feels like a single unit. The style of the master suite is in keeping with the regal tone of the guest dining room, with an elegant and practical wardrobe on one side, which effectively hides the study desk in a corner position, eliminating the abruptness it brings and shifting the focus to the bedside feature wall. The dark floral wallcovering, striped panels and light seepage on the wall are striking, making it feel stylish and fun.
